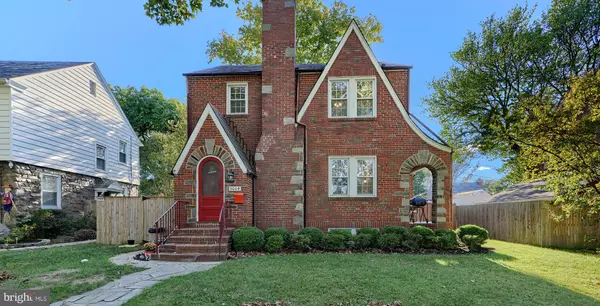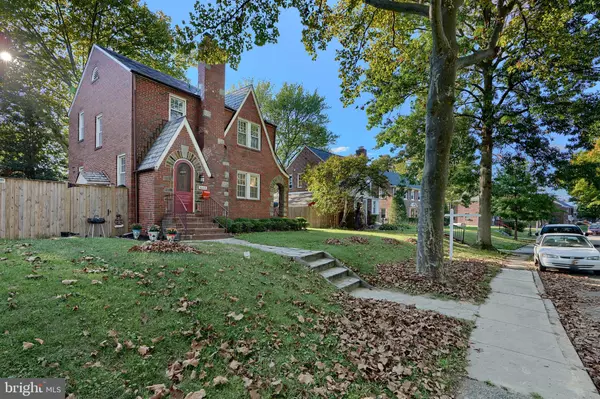3004 DUNMORE RD Dundalk, MD 21222
UPDATED:
01/10/2025 01:00 PM
Key Details
Property Type Single Family Home
Sub Type Detached
Listing Status Active
Purchase Type For Sale
Square Footage 1,843 sqft
Price per Sqft $188
Subdivision Dundalk Highlands
MLS Listing ID MDBC2115720
Style Colonial
Bedrooms 3
Full Baths 2
HOA Y/N N
Abv Grd Liv Area 1,354
Originating Board BRIGHT
Year Built 1938
Annual Tax Amount $2,820
Tax Year 2024
Lot Size 6,726 Sqft
Acres 0.15
Lot Dimensions 1.00 x
Property Description
This solid brick home has old world charm mixed with updated amenities inside and out. This home has 3 bedrooms and 2 full bathrooms, hardwood floors and trim throughout the main level and upper level, vinyl plank flooring and carpet in the lower level, granite counter tops and stainless-steel appliances in the kitchen and updated bathrooms. There is a detached all brick garage and a fully fenced back yard. Several updates were done including in 2022: new hot water heater, new boiler, new main sewer pipes from the street to the house and privacy fence; a new mini split system in the basement added in 2023, new stainless-steel appliances in 2024. New paint, caulking and weatherstripping in 2024. House and Garage are being offered AS-IS, no repairs.
Come find your new home in Charming Old Dundalk!
Location
State MD
County Baltimore
Zoning DR
Rooms
Other Rooms Living Room, Dining Room, Primary Bedroom, Bedroom 2, Bedroom 3, Kitchen, Basement
Basement Connecting Stairway, Side Entrance, Daylight, Partial, Fully Finished, Heated
Interior
Interior Features Attic, Dining Area, Floor Plan - Traditional, Carpet, Ceiling Fan(s), Kitchen - Island, Recessed Lighting, Bathroom - Stall Shower, Bathroom - Tub Shower, Wood Floors
Hot Water Natural Gas
Heating Hot Water, Radiant
Cooling Ceiling Fan(s), Window Unit(s), Ductless/Mini-Split
Flooring Hardwood, Tile/Brick, Luxury Vinyl Plank, Carpet
Fireplaces Number 1
Fireplaces Type Brick
Equipment Exhaust Fan, Microwave, Built-In Microwave, Dishwasher, Water Heater, Dryer - Electric, Dryer - Front Loading, Oven/Range - Gas, Stainless Steel Appliances, Washer - Front Loading
Fireplace Y
Window Features Double Pane,Vinyl Clad
Appliance Exhaust Fan, Microwave, Built-In Microwave, Dishwasher, Water Heater, Dryer - Electric, Dryer - Front Loading, Oven/Range - Gas, Stainless Steel Appliances, Washer - Front Loading
Heat Source Natural Gas
Laundry Basement
Exterior
Exterior Feature Porch(es)
Parking Features Garage - Rear Entry
Garage Spaces 2.0
Fence Fully, Privacy, Rear, Split Rail, Wood
Water Access N
Roof Type Slate
Accessibility None
Porch Porch(es)
Total Parking Spaces 2
Garage Y
Building
Lot Description Rear Yard
Story 3
Foundation Block
Sewer Public Sewer
Water Public
Architectural Style Colonial
Level or Stories 3
Additional Building Above Grade, Below Grade
Structure Type Dry Wall,Plaster Walls
New Construction N
Schools
High Schools Dundalk
School District Baltimore County Public Schools
Others
Senior Community No
Tax ID 04121219051090
Ownership Fee Simple
SqFt Source Assessor
Special Listing Condition Standard




